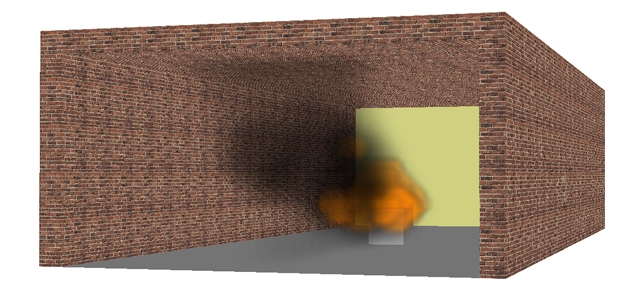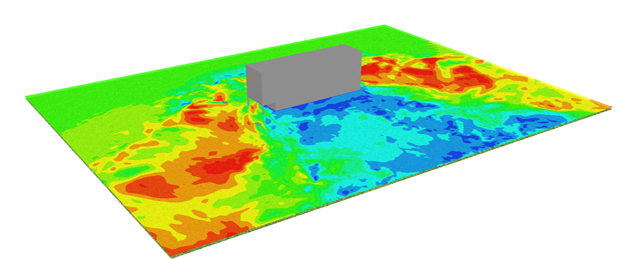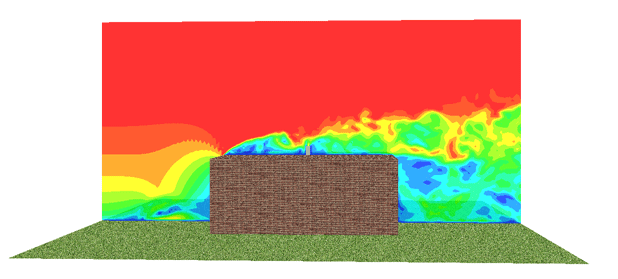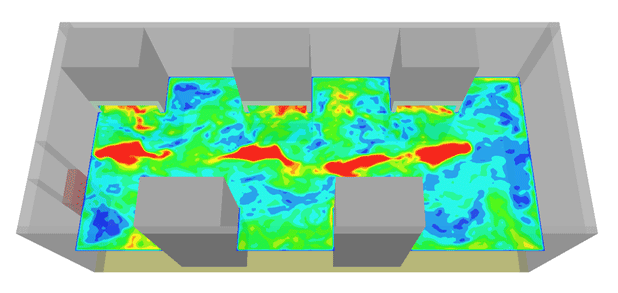PLW CFD assessment
Nowadays, most of the cities have introduced bi-laws requiring a wind study for a new development or a re-development of an existing site as a part of the Site Planning Application (SPA). EASTechnology provides consulting services to help architects, engineers and planners design buildings and plan developments that provide a safe and comfortable PLW environment, and thus guiding and helping clients to obtain the appropriate permit in a timely manner.
The wind environment in urban environments can be strongly influenced by building design and location. Factors like building design and geometry, cladding elements, surrounding structures including walkways and roads can influence pedestrian level wind (PLW). Depending on the building and surroundings, even moderate breezes can be accelerated to speeds that become uncomfortable, which can be important for land uses such as outdoor patios, restaurants, or recreational areas. In more extreme cases, wind conditions can become unsafe for pedestrians, especially for the elderly or slippery conditions. As part of the micro-climate analysis, the wind study is undertaken to ensure that pedestrian environment is designed to be comfortable year-round.
The analysis is based on the meteorological weather data obtained from the nearest weather station for a long period and Computational Fluid Dynamics (CFD) modelling. Computational Fluid Dynamics (CFD) modelling is an advanced modeling technology for evaluating mixing conditions, such as velocity and turbulence within the computational domain and identifying areas with flow accelerations due to channeling effects and reverse flows due to obstructions. We use CFD to identify potential problem wind areas and provide advice and guide decisions regarding planned development and building design and pedestrian and recreational activities. If needed, we use wind tunnel testing for projects that have complex wind flow patterns and problems.
Using the meteorological weather data (Figure 1), wind rose at the site are established to determine dominant wind directions affecting the pedestrian comfort at the building entrances and around the building.
Figure 1: Example of wind roses
Based on the wind roses in this example, northwest (NW), north-northwest (NNW), southeast (SE) and south-southeast (SSE) wind directions will be selected to examine the design. The average wind speed of 4.6 m/s will be considered for all simulations.
The wind study assesses the potential for 3D wind flow patterns in terms of velocity magnitude and directions distributions at several locations (planes), particularly at a height of 1.5 m above the ground for the Pedestrian Wind Level (PWL) comfort study. The evaluations will consider the overall building geometry as well as the most relevant surrounding buildings within a 480 m radius that can:
- contribute to any acceleration of the wind (channeling effects) which will impact pedestrian wind levels; or
- cause any reverse flow zones which can be a cause of pedestrian non-comfort areas as well as impacting snow drifting and accumulation.
The outcome of the PWL study is the pedestrian comfort map around the building based on predicted average wind speeds around the building as shown in Figure 2 below.
Figure 2: Example of Pedestrian Comfort Map








